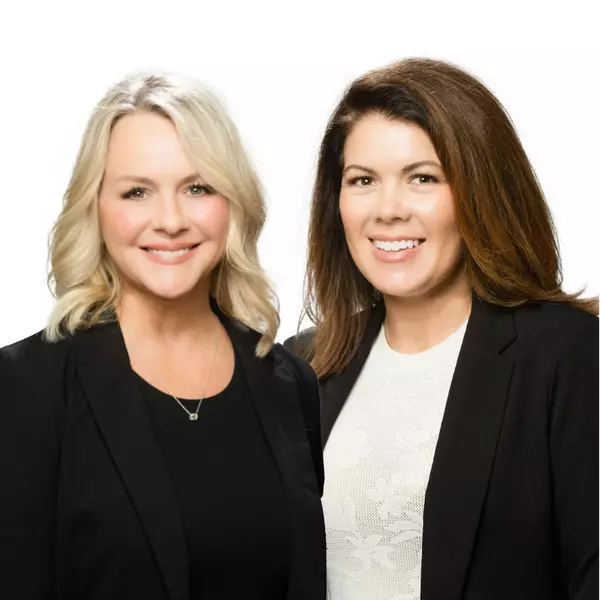$249,500
For more information regarding the value of a property, please contact us for a free consultation.
1007 Camp Verde Drive Forney, TX 75126
3 Beds
2 Baths
1,597 SqFt
Key Details
Property Type Single Family Home
Sub Type Single Family Residence
Listing Status Sold
Purchase Type For Sale
Square Footage 1,597 sqft
Price per Sqft $156
Subdivision Travis Ranch Ph 3A
MLS Listing ID 20982653
Sold Date 08/29/25
Bedrooms 3
Full Baths 2
HOA Fees $33/ann
HOA Y/N Mandatory
Year Built 2006
Annual Tax Amount $6,735
Lot Size 5,488 Sqft
Acres 0.126
Property Sub-Type Single Family Residence
Property Description
Welcome to this charming and spacious home located in the sought-after Travis Ranch community. Featuring an open-concept floor plan, the kitchen seamlessly flows into the living room — perfect for entertaining and everyday living.Enjoy the privacy of split bedrooms, with the primary suite tucked away for added comfort. The primary bedroom boasts vaulted ceilings and an en-suite bathroom complete with dual sinks, a garden tub, and a separate shower.Step outside to a beautifully landscaped backyard, ideal for relaxing or hosting gatherings.As part of the Travis Ranch community, you'll have access to fantastic amenities including a pool, splash pad, multiple parks, and even an inline hockey rink.
Location
State TX
County Kaufman
Community Community Pool, Fitness Center, Jogging Path/Bike Path, Playground, Sidewalks
Direction From Dallas, take US-80 East toward Forney. Exit FM 548 and turn left. Continue on FM 548 for about 2.5 miles, then turn right onto Reeder Rd. After about a mile, turn left onto Donelson Dr, then right onto Camp Verde. 1007 Camp Verde will be on the left.
Rooms
Dining Room 1
Interior
Interior Features Cable TV Available, Decorative Lighting, Double Vanity, Eat-in Kitchen, High Speed Internet Available, Open Floorplan, Walk-In Closet(s)
Heating Electric
Cooling Electric
Flooring Carpet, Laminate
Appliance Dishwasher, Disposal, Electric Cooktop
Heat Source Electric
Laundry Gas Dryer Hookup, Utility Room, Washer Hookup
Exterior
Garage Spaces 2.0
Fence Wood
Community Features Community Pool, Fitness Center, Jogging Path/Bike Path, Playground, Sidewalks
Utilities Available City Sewer, City Water, Concrete, Curbs, Underground Utilities
Roof Type Composition
Total Parking Spaces 2
Garage Yes
Building
Lot Description Few Trees, Interior Lot, Landscaped
Story One
Foundation Slab
Level or Stories One
Structure Type Brick,Rock/Stone
Schools
Elementary Schools Lewis
Middle Schools Jackson
High Schools North Forney
School District Forney Isd
Others
Ownership See TAX
Acceptable Financing Cash, Conventional, FHA, VA Loan
Listing Terms Cash, Conventional, FHA, VA Loan
Financing FHA
Read Less
Want to know what your home might be worth? Contact us for a FREE valuation!

Our team is ready to help you sell your home for the highest possible price ASAP

©2025 North Texas Real Estate Information Systems.
Bought with Xavier Orie • eXp Realty LLC
Tara Tarrant & Wynette Bownds
Your Real Estate Team | License ID: T) 0633945, W) 0638898

